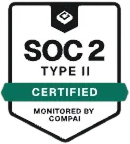12x20 Deck Framing Layout - Joist Layout for Your New Deck
A deck’s structural integrity starts with a solid framing layout. The 12x20 deck framing layout combines precision with functionality, ensuring your deck is built to last. Whether you're a contractor or a DIY enthusiast, ArcSite's framing plan provides everything you need, from joist spacing to material lists.








Free access to over 1,200 shapes and blocks included with the ArcSite CAD app
ArcSite Deck Template Benefits
Our 12x20 framing layout template simplifies the planning process with accurate measurements, clear symbols, and a detailed material list. It’s fully editable in ArcSite, making it the perfect starting point for your project.



Why Choose a 12x20 Deck Framing Layout?
A 12x20 deck provides ample space for outdoor activities while maintaining manageable construction requirements. The framing layout ensures safety and durability by providing precise structural details.
- Key Features of a 12x20 Deck Frame:
- Optimized Joist Spacing: 2”x6” joists spaced at 16” on-center for strength and support.
- Defined Post Locations: Clearly marked 4x4 post placements for balanced weight distribution.
- Material Efficiency: Designed to minimize waste and maximize durability.
- Common Applications:
- Backyard decks for lounging or dining.
- Entryway decks for seamless transitions to outdoor spaces.
- Multi-functional decks for grilling, entertaining, or relaxing.












Overview
Features of ArcSite’s 12x20 Deck Framing Layout Template
This framing layout ensures your deck meets safety standards and structural requirements while remaining easy to customize.
- Template Highlights:
- Detailed Framing Plan: Includes joist spacing, ledger board placement, and post locations.
- Material List: Comprehensive list of required materials, including quantities and descriptions.
- Structural Symbols: Clear identification of joist hangers, posts, and fasteners for precise execution.
- Customizable Design: Adjust dimensions, materials, or configurations to suit your needs.
- Material List Includes:
- Lumber: 2”x6” joists, 4x4 posts, and decking boards.
- Hardware: Joist hangers, screws, nails, and deck clips.
- Concrete: Pre-mix bags for post stability.
Resource tags
How to Get the Free Download
Download Your 12x20 Deck Framing Layout Template Today
Start building your dream deck with ArcSite’s expertly crafted framing layout template. Download the plan, customize it to your needs, and get started on your project with confidence.
Step up your game and check out ArcSite's pro deck design software with a free trial!
Where should we send it?
You're a few seconds away from your free download!
Trusted by the Pros. Honored for Innovation.









Other templates you might like
FAQs
An accurate framing layout ensures proper structural support, reducing the risk of deck failure. It also helps streamline the construction process, saving time and materials.
ArcSite allows for precise measurements, easy modifications, and the ability to share plans with team members. It ensures compliance with building codes and provides a clear visual guide for construction.
ArcSite offers a free 14-day trial, allowing you to explore its features fully. After the trial, you can select a subscription plan that fits your project needs.










































