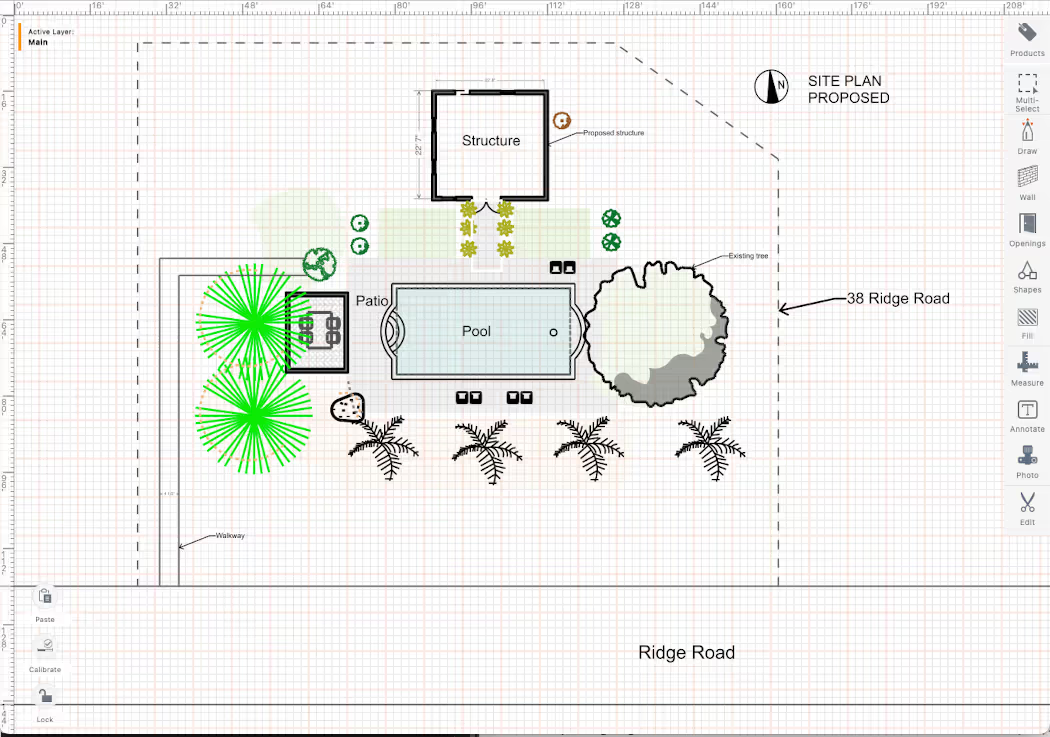Site Plan Examples to Get Started Creating Your Own
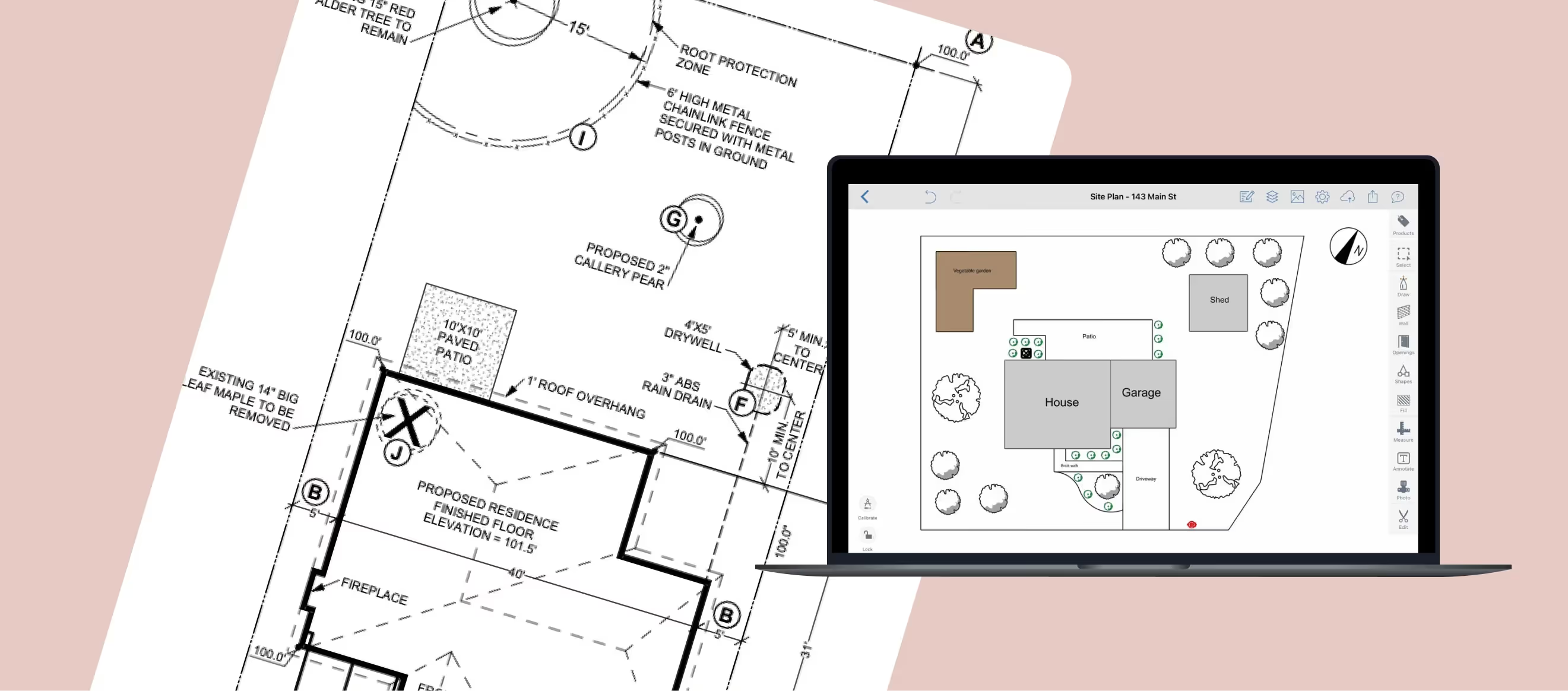
Let’s face it—if you're here, there must be a question lingering in the background. Something like, "What exactly does a site plan look like, and how am I supposed to make one?" And you’re so not alone. Most people searching for site plan example drawings haven’t created one before, and yet they need it, so let’s break it down in a way that makes sense.
At its core, a site plan is a 2D drawing of a property—showing structures, driveways, landscaping, and utilities—all in relation to the land and its surroundings. It’s the first step in planning any construction project, whether you're adding a fence, garage, or an entire building.
But site plans aren’t one-size-fits-all. They can be as simple as a hand-drawn sketch or as complex as a digitally rendered blueprint. In this guide, we’ll walk through different examples of site plans, from rough pencil layouts to high-precision CAD drawings, so you can get a clear picture of what works best for your project.
Why are Site Plan Examples Great to Look at Before Creating Your Own?
A site plan is a scaled drawing that shows the layout of a property. Unlike a floor plan, which focuses on interior spaces, a site plan looks at the entire property from above. In other words, that’s what you would see if you flew the drone above the area, only this is a 2D. Many key elements go into a site plan, so it's best to look at real world examples used in real cities to see how they are drawn and labeled.
Site Plan vs. Floor Plan: What’s the Difference?
Key Elements of a Site Plan
A well-made site plan typically includes:
✅ Property boundaries – Defines the limits of the land.
✅ Buildings & structures – Houses, garages, sheds, decks, etc.
✅ Driveways & walkways – Shows vehicle and pedestrian access points.
✅ Landscaping – Trees, gardens, lawns, and green spaces.
✅ Utilities – Water, sewage, electricity, and drainage.
✅ Setbacks & zoning info – Ensures compliance with local regulations.
✅ Topography – Elevation changes, slopes, and grading (if relevant).
How Site Plans Have Evolved (With Examples)
Site plans have been around for centuries, but how they’re created has drastically changed. Let’s look at some real examples, starting from the simplest hand-drawn sketches to modern CAD designs.
1. Hand-Drawn Site Plan Example

Before computers, architects and builders sketched site plans by hand. These weren’t always perfect, but they served their purpose.
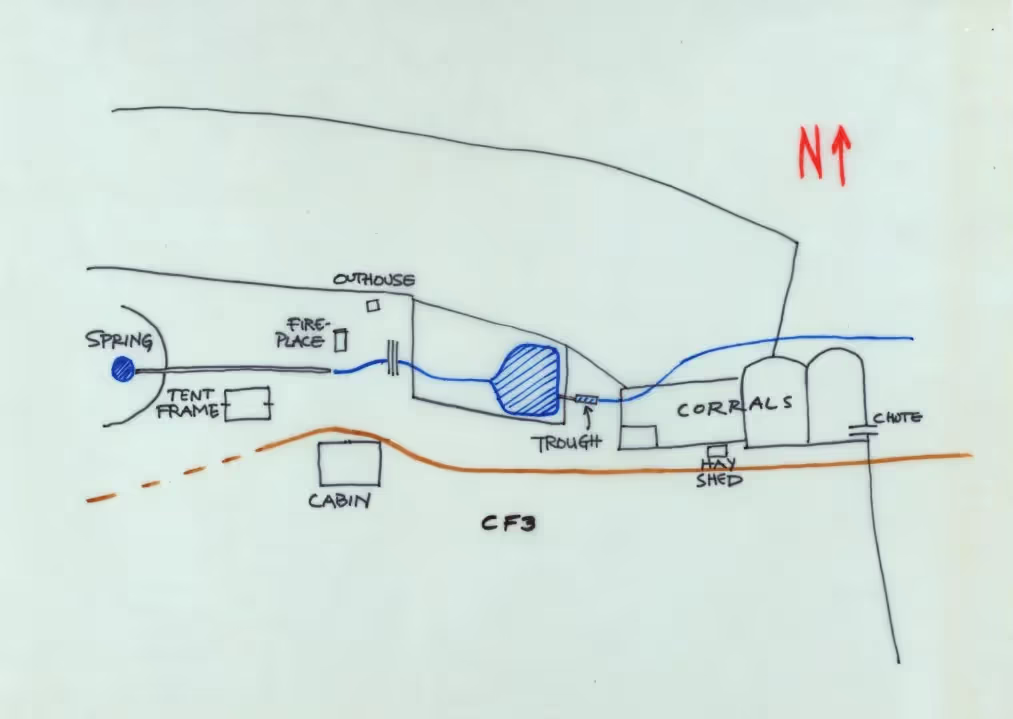
Take the 1982 site plan of Ninety-Six Ranch, a hand-drawn map showing the layout of buildings, fencing, and land use on the property. This kind of drawing was common for rural projects where function mattered more than precision. But, we dare guess: suddenly, the idea of making your own site plan doesn’t look so daunting at all? Just wait till we get to the modern-day technology!
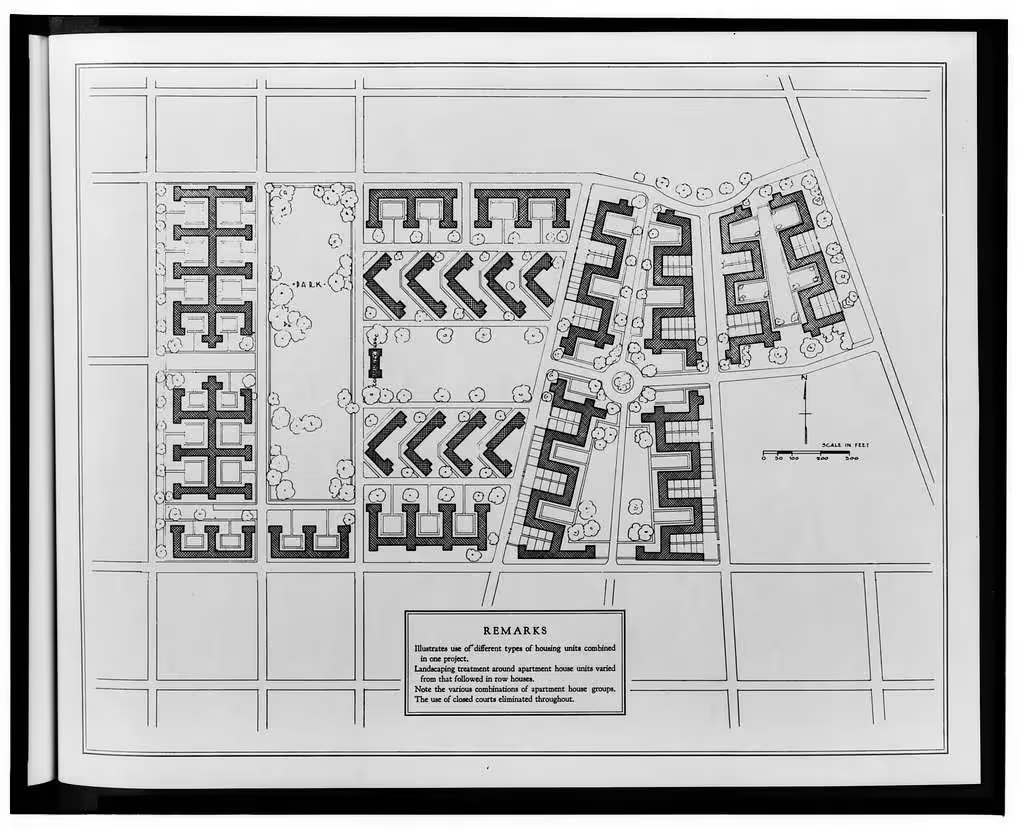
🖊 Key Takeaways from Hand-Drawn Site Plans:
- Simple and quick for small projects like sheds or fences.
- Not always to scale, so less precise.
- Still used today for concept sketches before making a digital version.
2. 2D CAD Site Plan Example
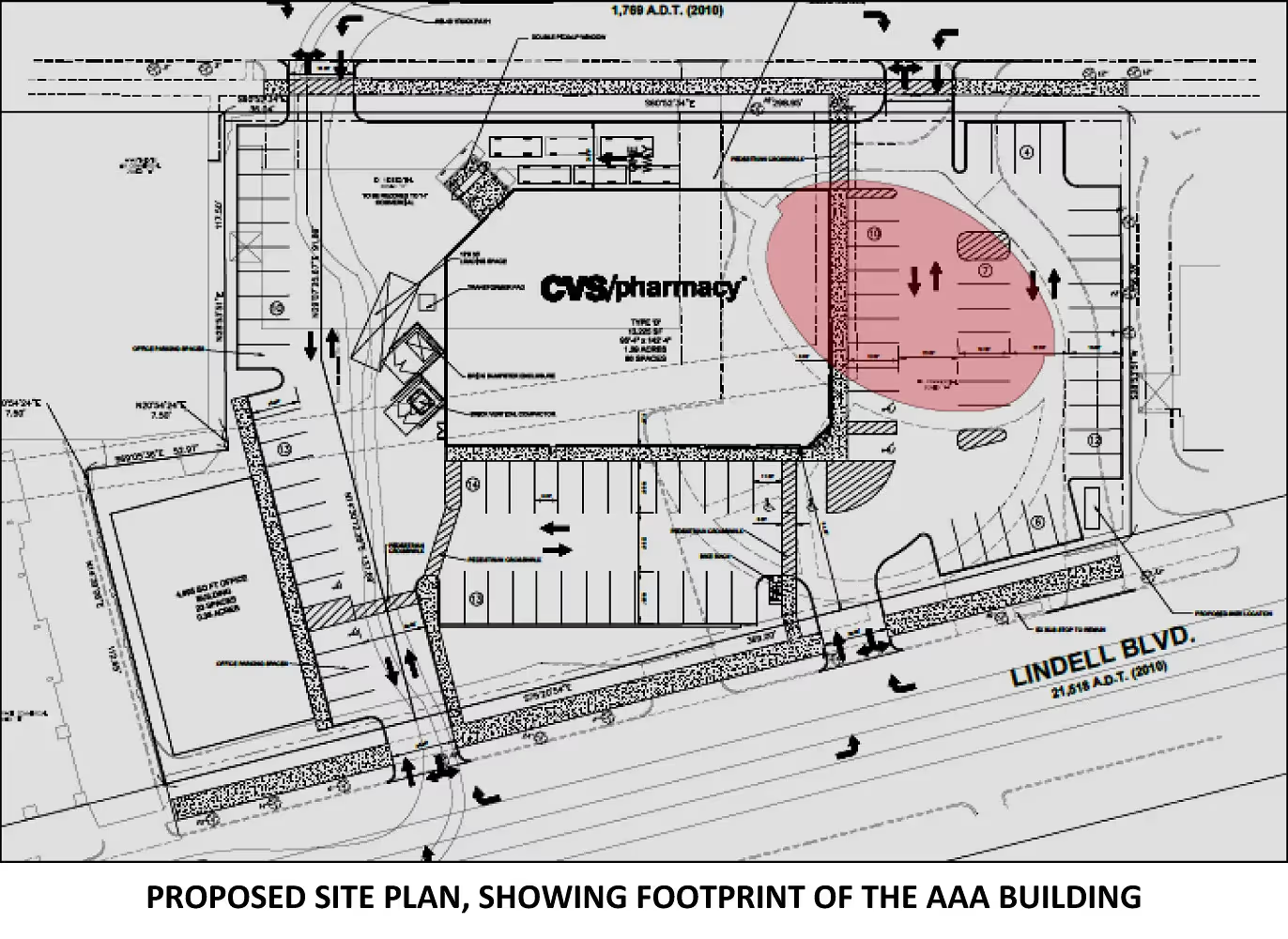
What computer-aided design (CAD) software added to the table is that site plans became more detailed and accurate. You can draw your 2D digital plans with precise measurements, scale them as needed, and revise as many times as you want with ease. However, you need to have some basic CAD skills, at least.
Imagine you’re designing a new home. A 2D site plan might show:
✔️ The house footprint (outline of the building).
✔️ Exact property line measurements.
✔️ A driveway layout with parking spaces.
✔️ Drainage plans to prevent water runoff issues.
✔️ Required setbacks from the property line.
📏 Reasons to use a 2D CAD site plan
- More precise than hand drawings.
- Required for most permit approvals.
- Easily editable—change one element without redrawing everything.
3. Government & Municipal Site Plan Example
Today, most cities provide site plan templates with specific guidelines. If you're submitting a site plan for permit approval, it needs to match local requirements.
For example, Portland’s site plan guidelines include:
📌 Property boundaries labeled with exact dimensions.
📌 North arrow & scale for proper orientation.
📌 Existing & proposed structures, clearly marked.
📌 Driveways, walkways, and utility hookups detailed.
📌 Zoning information & setback requirements included.
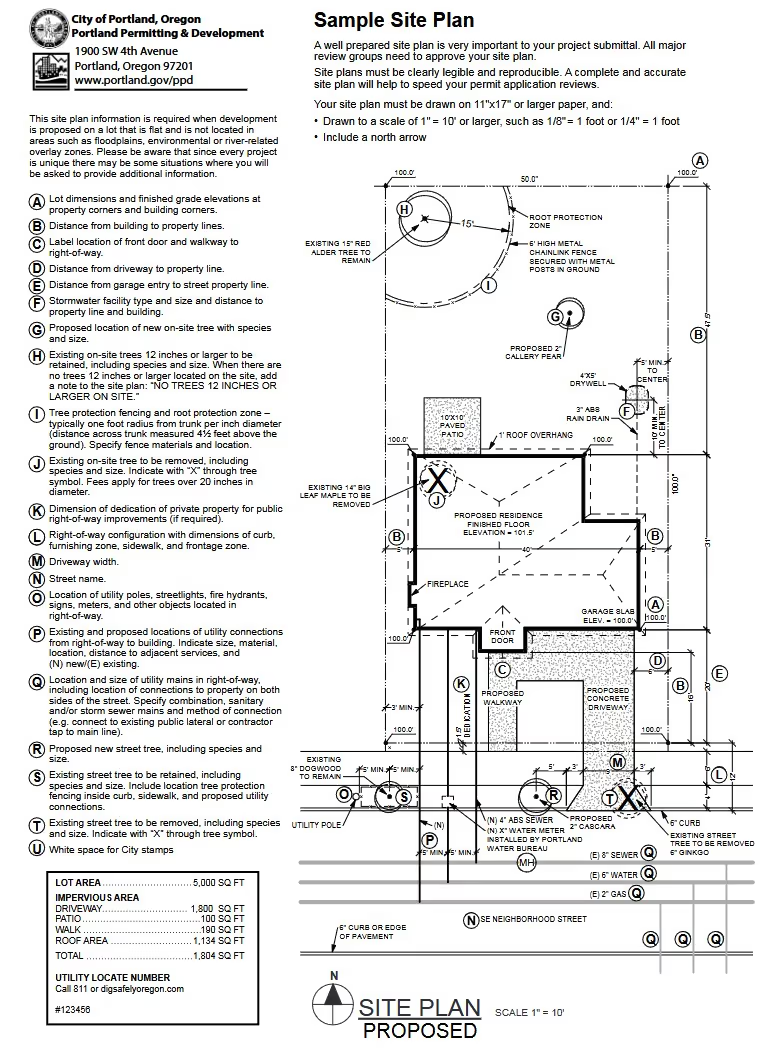
Now, this one might seem a bit scary. But it shouldn’t be. Because technology has evolved further since the introduction of AutoCAD, and it’s safe to say that drawing a detailed, professional site plan has never been easier—even if you have never done it before. Here’s how.
4. Make It All Easy With ArcSite App
If drawing by hand sounds frustrating, there’s a better way. ArcSite makes it simple to create accurate, professional site plans without needing CAD experience.
✅ Drag-and-drop drawing tools – No sketching skills required.
✅ Pre-built templates – Get started fast.
✅ Cloud storage – Access your site plans anywhere.
✅ Works on mobile & tablet – No need for expensive software.
Imagine something as simple as the hand sketched plan from the first example that looks professional like the Portland plan. And even better, to be able to do it in a relatively short period of time. That’s what you get with the ArcSite application.
Creating Site Plans In ArcSite in 6 Easy Steps
Drawing a plan in ArcSite is a straightforward process that requires no special skills. You will use intuitive design tools for professional precision. Here's a step-by-step guide to help you get started.
Jump over to our Everything You Need to Know About Site Plans article to watch a video demo on creating site plans.
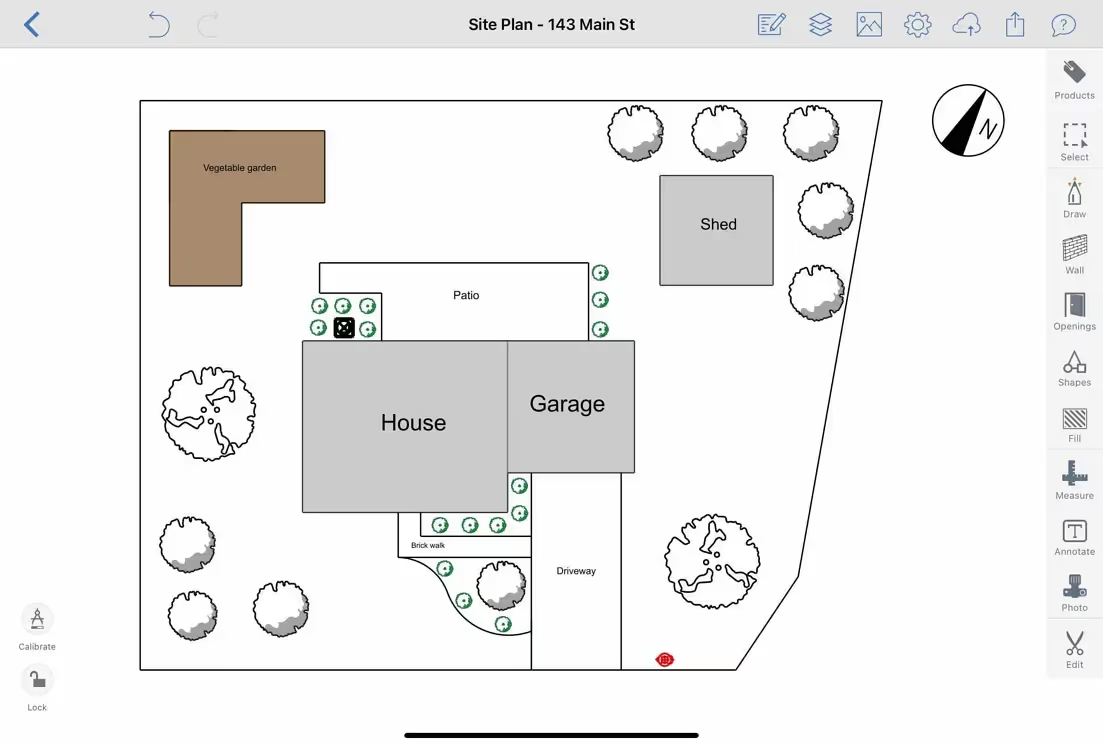
First of all, download and install ArcSite on your preferred device. It's available for iOS, Android, and Windows platforms; you can work on a tablet or even your phone. Once you have it installed, open the ArcSite app and create a new project in six simple steps.
Step 1: Set your drawing scale to match your project's requirements
This is what your plan should comprise:
1️⃣ Property boundary lines (to scale).
2️⃣ Building footprints (house, garage, etc.).
3️⃣ Driveways, walkways & landscaping.
4️⃣ Utilities & drainage (if required).
5️⃣ Labels & dimensions for clarity.
Step 2: Draw Basic Shapes
- Use the 'Draw' tool to sketch the outlines of your site. That means property boundaries and building footprints. Pick the approach that suits you best: draw freehand or use straight lines for precision.
- With basic commands, you can select any drawn element to move, resize, or rotate as needed. There is also a variety of editing tools to adjust every detail for accuracy.
Step 3: Add Measurements
- Use the “Dimensions” button. ArcSite provides tools to add precise measurements directly onto your plan. Pick a distance between two points, and the app will mark the span between them.
Step 4: Insert Reusable Shapes
- Now, the terrain. Open ArcSite’s extensive shape library. There you will find all common elements like trees, utilities, or furniture to add as needed—just drag and drop. And in case there’s something missing from it, you can also create custom shapes specific to your project needs.
Step 5: Embed Photos and Markups
- Add photos taken on-site to your plan with a single click.
- Mark up these photos within ArcSite to provide additional context or notes.
Step 6: Save and Share
- Double-check for accuracy.
- Make sure your site plan meets local permit requirements.
- Submit to your city planning office if needed.
Once your site plan is complete, save your project. ArcSite app gives options to export your drawing in various formats or share it directly with clients or team members.
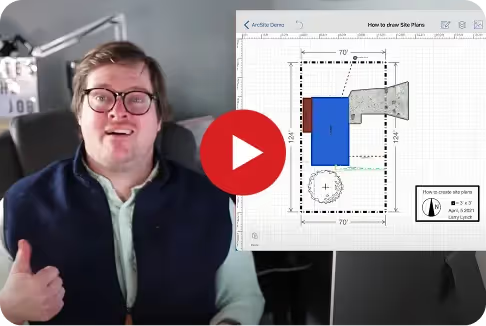
👉 Try ArcSite today—Schedule a Demo!
Final Thoughts
By now, you should have a clear picture of what site plans look like, from hand-drawn sketches to digital blueprints. Whether you’re designing a backyard project or a full-scale construction, a well-made site plan keeps everything organized, legal, and efficient.
🚀 Ready to create your own site plan? Choose your method, gather your info, and start drawing. And if you want a faster, easier way—give ArcSite a try.
Categories
Related posts
Try ArcSite for yourself
Not quite ready for a demo? Start a free 14-day trial of ArcSite with no credit card required!
Available on iOS, Android, and Windows devices.








